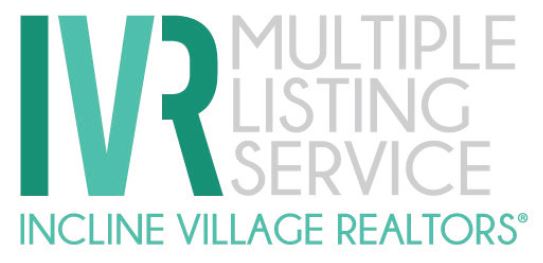
This low elevation mountain home on a Mill Creek cul-de-sac was remodeled by John Brink! High-end finishes include alder trim, hardwood floors, vaulted and beamed ceilings, many built-ins, and a wet bar in the great room. The gourmet kitchen opens to a large deck with built-in BBQ and boasts custom cabinetry with crown molding, granite counters built-in refrigerator and walk-in pantry. The great room features a granite stone fireplace leading to a dining room, or would-be family room, opening to a covered porch. The large den/5th bedroom and guestroom downstairs share a full bath. Upstairs, there is a primary suite, bath and walk-in closet, along with two guestrooms with shared bath, plus laundry room. The lower level two car garage opens to a workshop/utility room with a large walk-in storage area. The expansive lot is cleared and is ready for your creative back-yard design! Warm winter in-floor hydronic/radiant heat and split system AC in primary suite & great room is a huge plus!
© 2024 Incline Village Multiple Listing Service. All rights reserved.



All Information Is Deemed Reliable But Is Not Guaranteed Accurate.
This information is provided for consumers' personal, non-commercial use and may not be used for any other purpose.
IDX feed powered by IDX GameChanger